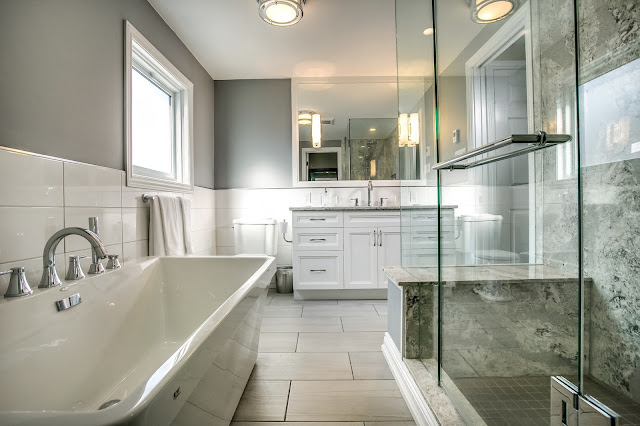 |
| White Condo Kitchen Design by Monarch Kitchen & Bath Centre |
As we mentioned in last week’s blog post,
our clients were transitioning from a large house – one that included a sizable
kitchen – into a condo and wanted to ensure that there would still be space for
everything in their new home. Once Monarch designer Amanda Willson-Suppa laid
eyes on the space, she knew exactly what to do.
“The original kitchen was divided and
broken up to include a dry-walled closet and pantry area,” explains Amanda. “In
condos, walls are often fixed…but we lucked out and were able to move one small
wall. In fact, we chose to take it out altogether, and created a very
functional galley kitchen.”
The fridge was moved slightly down the wall
allowing more cooking and prep space around the stove.
The very large pantry closet was
transformed into functional kitchen pantry storage, adding depth and function
with the use of pull-outs.
 |
| White Condo Kitchen Design by Monarch Kitchen & Bath Centre |
“Just like in the master bathroom of this
condo, this kitchen has more storage space than a lot of kitchens that are
larger in size,” says Amanda.
 |
| White Condo Kitchen Design by Monarch Kitchen & Bath Centre |
"In addition, the ceilings in this space
were raised, giving the homeowners a space that is larger and airier. This was
also the goal with the finishes that were selected."
 |
| White Condo Kitchen Design by Monarch Kitchen & Bath Centre |
Cambria quartz counter tops
were used throughout the home. White cabinetry was selected for a timeless, open
look. As well, the porcelain flooring tile is a nice light grey and in order to
brighten the space.











































