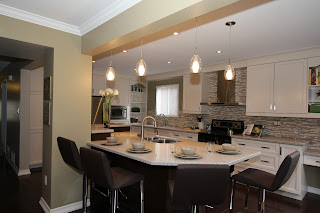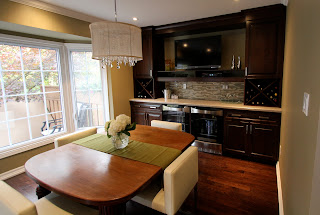What do you do when your client wants a kitchen island but there's not enough room in the existing space? Take down walls! "We decided to take down some walls and combine two rooms into one cohesive space," says Monarch designer Melissa Foley. "We were able to marry the two spaces together successfully by using finishes."
"The island became a real focal point in the room," explains Melissa. "We combined the warmth of the living room with the cooler colours of the kitchen space. Even the pendant lights above the island were selected in silver and gold to complement the warm and cool appearance."
Storage solutions for this kitchen include a pull-out pantry next to the fridge; lots of deep drawers to accommodate accessible storage; and a designated communication station (see above, left) to keep charging cell phones and incoming mail out of the main kitchen work area. To create more cabinetry space in the kitchen, a second entrance to the dining room was closed off.

"The client went with a painted finish that had the texture of wood...without showing the colour of wood," explains designer Melissa Foley. "We decided on white ash. It has enough depth to the grain, allowing it to hold the paint colour while still having the texture shine through. It turned out beautifully."











































