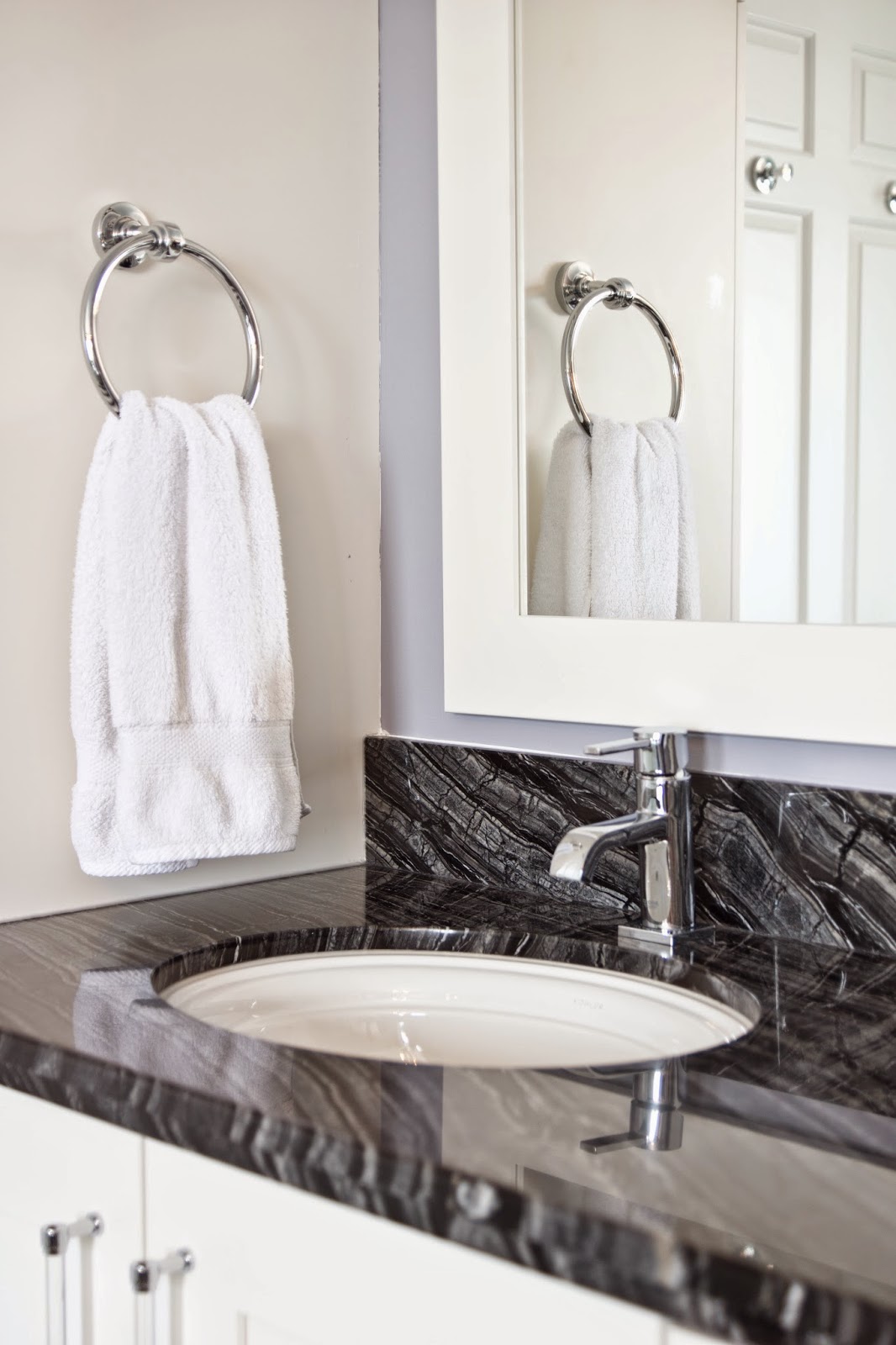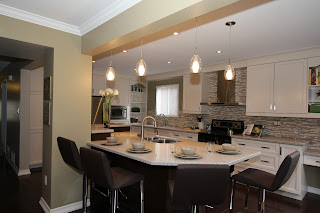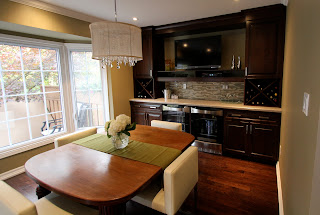On Saturday, February 23rd, the NKBA
awarded Monarch designer Melissa Foley with an honourable mention in the
category of Medium Kitchen. Here are the details of what went into her winning design.
"As recent empty-nesters, our clients were
ready to reclaim their living space and make it their own," says Melissa.
Located in the downtown core, their condominium
already had a contemporary feel. But since they entertained frequently, they
wanted a design that was a true celebration of this new phase in their lives –
meeting their needs for increased traffic flow throughout their living space
while updating to a more sophisticated design.
"The couple had differing opinions when it
came to the overall style of the space: one wanted a more modern feel that
featured off-whites, while the other was hoping for a more traditional design
which would include warm wood tones," says Melissa.
"They also wanted to incorporate additional
lighting and appliances into their new design. To create more living and
entertaining space, a spare bedroom adjacent to the kitchen would be converted
into a dining room, ensuring that its design flowed effortlessly with the rest
of the living space."
Crown molding was installed throughout the
condominium, and wiring was run through the crown to allow for additional
appliances, electrical outlets and under-cabinet lighting.
Custom ceiling boxes were added and provide an
added design element while allowing lighting fixtures to be centred in both the
new kitchen and dining room spaces.
Marital design harmony was achieved through the use
of two tones: cream on the work side of the kitchen and a medium brown on the
breakfast side and hutch.
The cabinetry also represents an effective design
compromise with a more modern look on the cream side blending effortlessly into
more traditional cabinetry in medium brown. To accommodate the flow of the crown molding, the breakfast nook and hutch were kept at a different installation height.
Rich granite counter tops and backsplash tie in
both tones nicely, as does the new hardwood flooring installed throughout. Matching the crown molding, archway, baseboard and
trim colour to the cream cabinetry allowed for all aspects of the living space
to flow effortlessly.
“We created a pass-through from the kitchen to the
dining room,” adds Melissa. “It’s not only functional but also adds an open,
airy feel. The archway opening from the living room into the dining room
provides an elegant but not-too-formal touch.”

























