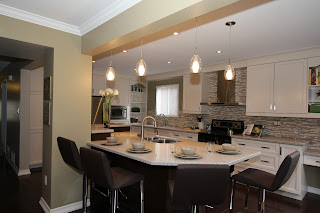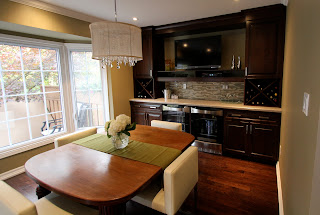Trying to decide which features to include in your kitchen redesign can be incredibly overwhelming. With so many elements to consider--cabinetry, countertops, flooring, appliances, sinks, faucets, lighting--it's no wonder some homeowners find it difficult to stay focused. Often, the best way to explore what's right for your kitchen is to learn from the experience of others.
A few years ago, one of Monarch's clients decided to write a blog chronicling her family's kitchen renovation process. Over several months, she recorded the reasons for the renovation, the before pictures, details and pictures of the tear down and wrote an ongoing description of how her family of four coped during that time of upheaval. One of our favourite posts--and one we're sure you'll find very useful--was written almost two years to this to day and, with her permission, we've reprinted it here:
Raindrops on roses and whiskers on kittens
Bright copper kettles and warm woolen mittens
Brown paper packages tied up with strings
These are a few of my favorite things!!
We’ve been singing this song ever since we saw The Sound of Music in November. (It was wonderful, by the way.) And I can’t think of a better way to describe my kitchen than to say that it is chock FULL of my favourite things. We have hosted three dinner parties since the majority of the renovations were completed two weeks ago and I must say that people have been blown away by how incredible our kitchen has turned out. The dust and disaster of the renovations now seems like a bad dream and in the spirit of the “12 Days of Christmas,” I’m ready to share my 12 favourite things about our new kitchen.
12. A place for everything and everything in its place – There is a ton of storage space in this kitchen and so many opportunities to store things in logical places.
11. Hidden Spice Drawers – I love the two sliding spice drawers underneath my gas cooktop. No more rifling through my cupboards; everything is at my fingertips.
10. More Countertop Space – With the addition of the island, I have a ton of countertop space. This means I can now store my mixer, espresso machine and toaster on the countertop and it doesn’t interfere with my food prep area — the island.
9. Lowered Workspace – Speaking of the island, not only is it HUGE but we had the counterop made lower than usual to accommodate our height deficiencies (translation: we’re short!). Friends, family and even Nick (in the early stages) questioned our decision to do this, but this is definitely one of our favourite features of the entire kitchen.
8. Lowered Cooktop – We also had our cooktop lowered and this makes preparing food so much easier. Instead of grabbing a stool for the final stages of my wok cooking (stop laughing, it’s not easy being short), I can actually stir big pots full of pasta or soup with ease.
7. Gas Stove – Oh, how I love my gas stove! Of course, the fact that I spent the past eight years cooking on a 30-year old almond-coloured stove may contribute to this love…but only slightly. Instant heat is a beautiful thing.
6. Breakfast Bar – This is a family favourite to be sure and a great place for guests to congregate while we mix drinks or prepare dinner. Love, love, LOVE it!
5. Lights – We have gone from three lights (in total) in our kitchen and dining room to over 20 pot lights, four pendant lights, under-cabinet lighting and a chandelier-type light fixture over our table. Needless to say, we see things a little differently now :)
4. Two Sinks – While Nick may have briefly questioned the lowered countertop on the island, I questioned whether I REALLY needed a prep sink on the island. Thank goodness I decided to keep it; I love having a sink specifically for washing fruits and vegetables…right by my food prep area. And the main sink is huge. I can stack a pile of dishes in there and it doesn’t even look full! Having two sinks is an indulgence, but hey…go big or go home!
3. Back Splash - I wanted tumbled marble, but Nick had something else in mind. We took the advice of a good friend and went to Tile Zone in Ajax and found long, narrow porcelain tiles that our pal Christian installed with black grout. The result? An urban feel that makes the cabinetry pop. I love it and I love my husband for having such great taste.
2. Roll out drawers in the pantry cupboards – I had a walk-in pantry in my old kitchen, so space wasn’t really an issue…except for the fact that I could never find anything! I love being able to pull out a drawer and see exactly what I have. It’s really quite basic…but very important.
1. Room to Move, Cook, Party and Enjoy – I had to laugh at one of the electricians that came into our home. He had been there many times since the renovation began, so he had a good feel for the space. But once the cabinets and countertops were installed, he commented that “this isn’t a kitchen, it’s a banquet hall!” Yes, our kitchen is big. One might even say huge. And this is what I love about it most. We had 12 people for dinner on the Sunday before Christmas and as everyone stood around the island and sink and stove, I realized that there was still room to move! Lots and lots of it! One of the things that I hated most about my old kitchen was that, despite its size, it didn’t make sense. The layout didn’t allow for more than two of three people in the prep area at once. I’m starting to realize that our ‘dream’ kitchen isn’t just a room for us to enjoy, but instead, it’s a place we can share with our family and friends for years to come.



















