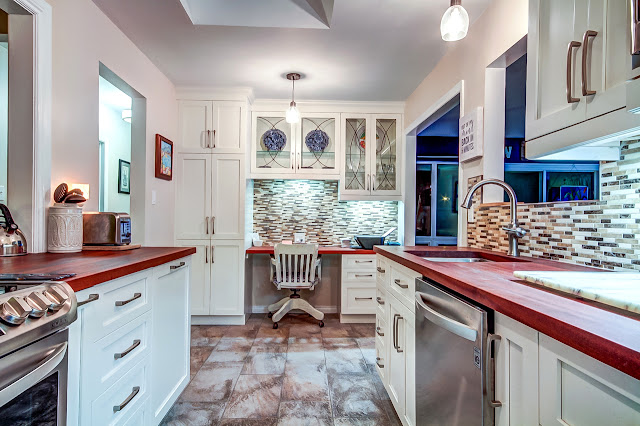 |
| White kitchen design with reclaimed barn board by Monarch Kitchen & Bath Centre |
They searched online and found someone selling off genuine barn board from a barn torn down in Clarington.
"They felt this was an excellent opportunity to breathe new life into material that had a lot of history," says Monarch designer Janet Dawson. "They also appreciated that the demolition crew was working to re-purpose the barn board instead of simply burning it."
 |
| White kitchen design with reclaimed barn board by Monarch Kitchen & Bath Centre |
The Challenge
Incorporate the reclaimed barn board into the new kitchen design without it overwhelming the relatively small space.
 |
| White kitchen design with reclaimed barn board island by Monarch Kitchen & Bath Centre |
The Solution
"We decided to open up the wall between the kitchen and living room and add an island," explains Janet. The repurposed barn board was added to the island's base, making a significant design statement without inundating the space. "Using a fresh, crisp white on most of the cabinetry kept the look light, airy and contemporary."
A sliding "barn door" on the closet provided an additional nod to the barn-inspired design theme.



































.jpg)














